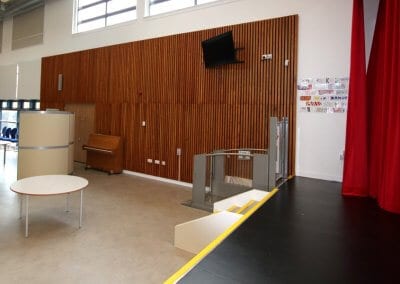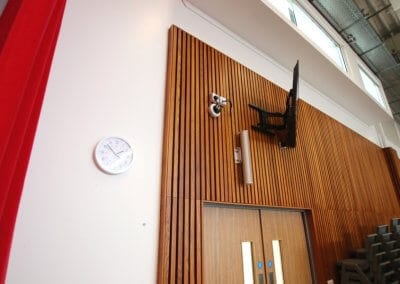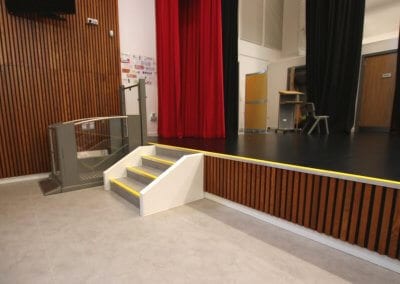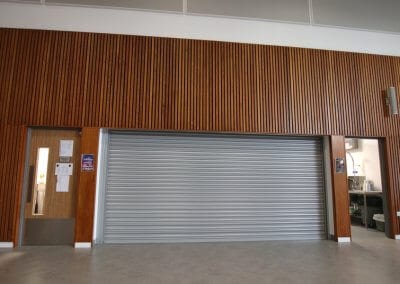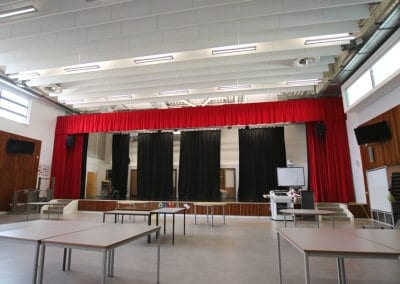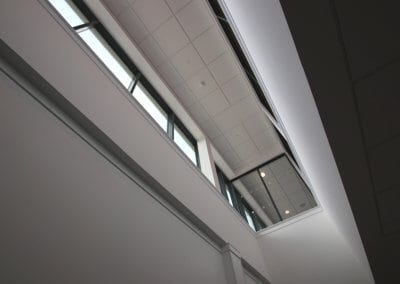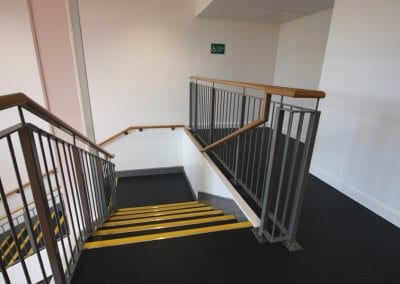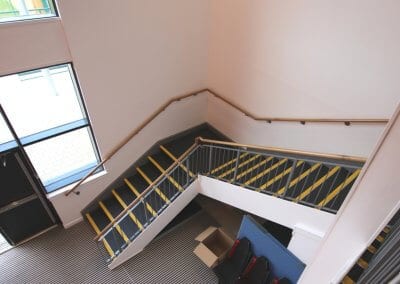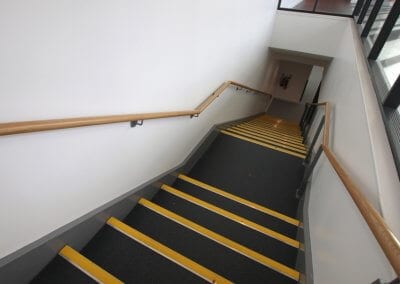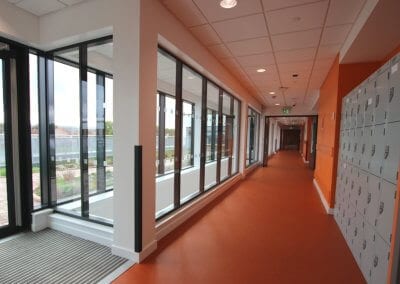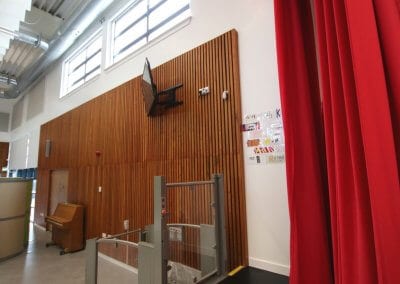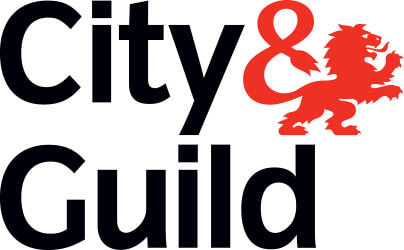CARRONGRANGE HIGH SCHOOL, GRANGEMOUTH, SCOTLAND
Bespoke commercial joinery fit-out, bespoke furniture manufacture and finishing works
Project Background
Allstar Joinery was appointed as the main bespoke commercial joinery company on this school fit-out project by principal contractor Ogilvie Construction Ltd.
The purpose of the project was to assist in the completion and fit-out of the school assembly hall which included timber acoustic wall panelling, school gym, personal care rooms, biomass store as well as staircases, handrails and doorsets. Also involved in the fit-out; bespoke commercial furniture including the main school reception desk and general joinery works which included finishes such as skirtings, facings and cills.
The Challenge
The high level specifications required the most experienced Master Craftsmen in the company to be assigned to this project to meet the project needs especially on the quality parameters.
The school fit-out and general works were over two floors incorporating: main reception area, school gym, school assembly hall, hallways, stairways, toilets, changing rooms, biomass fuel store and personal care rooms.
The following challenges needed to be addressed:
- As always it was a fast moving programme. This was particularly challenging as there was a short time window before the school opening for the new term.
- The attention to detail required to meet the exacting standards of architectural design, interior design and the actual build.
The Solution
The solution formulated and carried out was as follows:
Fast moving programme
We had an unchanged site management team who ran the project and had a pro-active outlook on any changes in specification. We included additional labour to ensure the project met the deadline. This included working extended hours including weekend working.
We were very reactive and flexible to design changes, due to having our in-house Sustainable Production Facility.
The attention to detail required to meet the exacting standards of architectural design, interior design and the actual build including;
Attention to Detail – Component products:
- The featured timber acoustic wall cladding in the main assembly hall on the ground floor was especially challenging due to the complexity of the design. The proper timber had to be resourced to meet the bespoke design requirements. Oak was the timber of choice.
- Provision of specialised materials incorporated into the wall panelling to meet the required acoustic level. The material sourced was a specialist acoustics fabric which met the required specifications.
- Manufacture of the main reception desk.
- Doorsets.
- Staircases including handrails in Amercian oak.
- Finishes which included facings, skirtings, cills etc.
Results
Allstar Joinery met all project and budget targets of the main contractor Ogilvie Construction Ltd.






