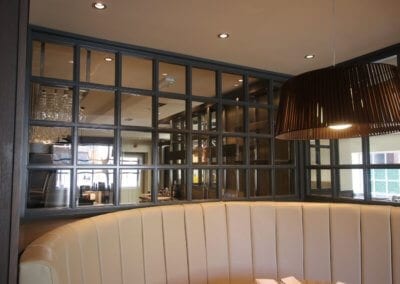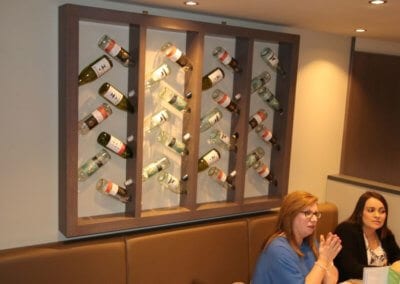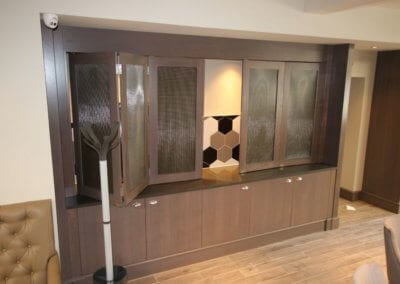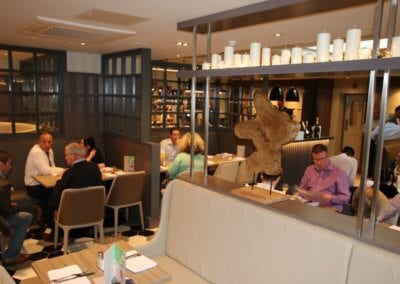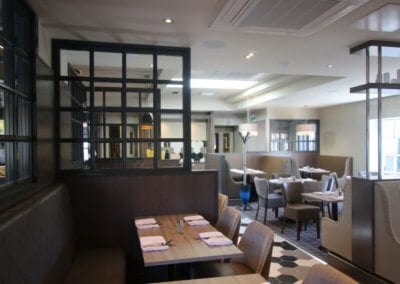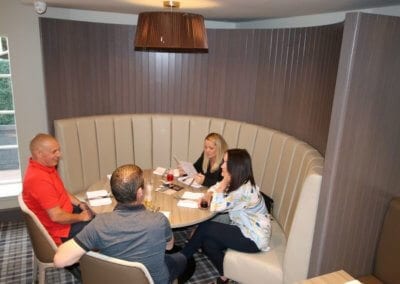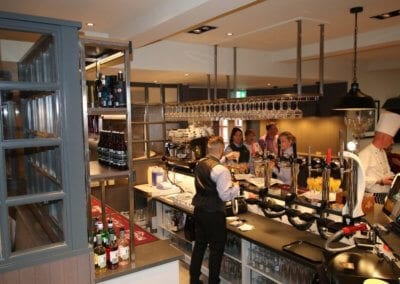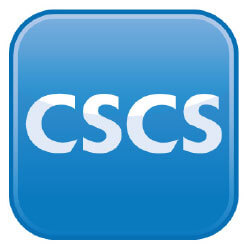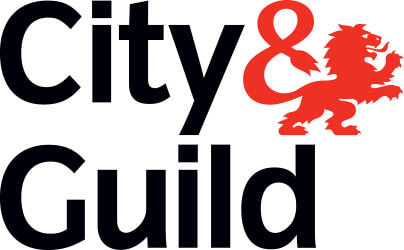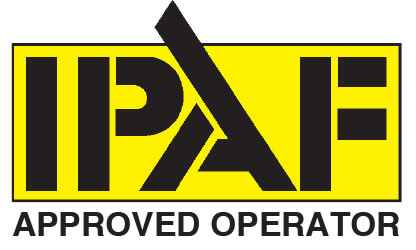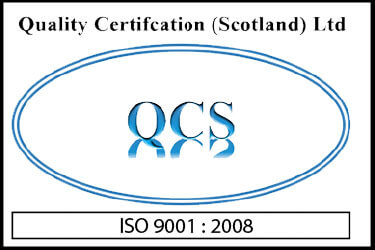CARY BAR AND GRILL REFURBISHMENT, CASTLECARY HOTEL, CUMBERNAULD, GLASGOW.
Allstar Joinery, Main Contractor – Phase Two Ground Floor Restaurant and Bar Refurbishment.
Allstar Joinery carried out all multi trade works including all joinery works with our own dedicated inhouse team.
Allstar Joinery also supplied and installed all the manufactured bespoke bar and bespoke restaurant furniture from our own Sustainable Production Facility in Cumbernauld, Glasgow.
Project background and description
Allstar Joinery was appointed as the main contractor by the owner of the Castlecary House Hotel as well as bespoke commercial joinery manufacturer.
The Castlecary Hotel is at Castlecary Road in Castlecary, near Cumbernauld. The Hotel comprises of a Victorian main house with a contemporary extension to the rear which has bedrooms on the first floor and bar on the lower floor, extended further at ground floor with a restaurant.
The proposal was to upgrade the ground floor restaurant, bar and toilets and at the same time alter some adjoining rooms into hotel dining and conference suites, including manufacture of bespoke bar and restaurant fittings and furniture.
The Brief
The programme had a very intensive timescale with minimal lead in time. The following challenges needed to be addressed:
- Vast amount of works to be completed in a very short timescale.
- The attention to detail required to meet the exacting standards of the architectural design and the build.
- An area of the rear car park to be allocated as the site compound.
- The Hotel must remain trading on the newly upgraded first floor hotel room suites during the works.
- Allstar Joinery as the main contractor – fully responsible for the safety of the site and must adhere strictly to good H&S Practice.
- The Castlecary House Hotel to employ a Health and Safety advisor who will assist with any potential site issues and advise the Hotel.
- Regular site meetings will take place in which site health and safety will be discussed as a main topic.
- Section A – Strip out
- Section B – Structural
- Section C – Joinery works
- Section D – Electrics
- Section E – Flooring and tiling
- Section F – Decoration
- Section G – Ventilation and air conditioning
- Section H – Boiler and Heating
- Section I – Fitted furniture
The Solution
The solution formulated and carried out was as follows:
- This was a four month programme of works. As always it was a fast moving programme.
- Integrated the Allstar Joinery team and sub contractors in place within a quick response time.
Vast amount of works to be completed in a very short timescale:
- We ensured the project was well resourced to meet project needs and budgetary limitations.
- All orders had to be fast tracked to the site to meet critical delivery dates.
- With the Allstar Joinery in-house sustainable production facility in Cumbernauld, Glasgow, we were able to facilitate all bespoke manufacture, bespoke commercial joinery and design changes quickly to ensure the project stayed on schedule and within remit.
The attention to detail required to meet the exacting standards of the architectural design and commercial joinery fit-out, craftsmanship and component products full works list as follows:
SECTION A - STRIP OUT
A.1. Fixed Seating.
Stripped fixed seating units and removed from site from the following areas:
a. Bar Restaurant, 5 complete seating runs.
b. Snug Bar, Castle suite, 2 complete seating runs.
A.2. Doors, frames and architraves.
Stripped the following doors, frames and architraves from site:
a. Bar restaurant area and gents toilet, 4 No doors and frames.
b. Bar restaurant ladies toilet, 4 No doors and frames.
c. Castle suite toilets, 1 No door and frame.
d. Castle suite, 3 pairs of doors and 1 single door and frames.
e. Managers office, 1 door and frame.
f. Back up Kitchen, 4 No doors and frames.
g. Hall, 1 pair of doors and screen.
h. Stores area, 1 no door and frame.
A.3. Partitions.
Taken down and removed from site the following partitions, hatched in green on drawing including skirtings:
a. Bar and Restaurant, remove glazed partition dividing room including `fascia` and signage.
b. Bar and Restaurant Entrance screen part glazed.
c. Store area partitions forming cupboards.
d. Hall, stub partition at doorway to castle suite and glazed screen.
e. Managers office partition wall.
A.4. Bar Servery.
Stripped Bar Servery counters, undercounters and back gantry counters compete with wash hand basins, sinks, electrical fixture etc and removed from site – from the following areas:
a. The main bar servery to the Bar Restaurant including brick plinth at base of bar counter.
b. The Snug Bar.
c. The Castle Suite.
A.5. Plumbing.
Disconnected and made safe the hot and cold pipework and waste from:
a. Each of the 5 rear bedroom vanity units.
b. The kitchen sink and associated pipework for appliances.
c. The wc in the front wing ‘bathroom’.
A.6. Bar Servery overcounter and feature ceilings.
Taken down and removed from site the beamed overgantry structure to the following:
a. Castle Suite Bar Servery.
b. Bar Restaurant Bar Servery.
c. Snug Bar Servery.
d. Mock roof structure in Castle Suite above fixed seating.
e. Vaulted ceiling feature over snug bar fixed seating.
A.7. Poseurs and misc.
a. Isolated electrics and take down two cast iron poseur units to main bar restaurant and remove from site.
b. Fitted kitchen countertop to link room off managers office.
c. BT red telephone box form main restaurant (lay aside for client reuse).
A.8. Floorcoverings.
Lifted and removed from site the following carpets, grippers, threshold strips and underlay:
a. Bar Restaurant around fixed seating areas.
b. The Snug Bar.
c. The Castle Suite.
d. The hall (excluded the stair). Lifted the vinyl floorcovering and any underlay to the kitchen area and removed from site.
A.9. Floor Tiles.
Lifted floor tiles remove adhesive and make good slab to the following areas, (floor tiles extended under fixed seating):
a. Spillage and circulation areas to Bar Restaurant.
b. Bar Restaurant Gents toilet.
c. Bar Restaurant Ladies toilet.
d. Castle Suite spillage area.
e. Castle Suite entrance vestibule.
f. Castle Suite toilets.
g. Main Entrance lobby tiles to position of new partition.
h. Snug Bar.
i. Back up Kitchen.
A.10. Hot and Cold Water.
Disconnected and made safe the hot and cold pipework and foul wastes from the following areas stripping pipework where possible – removed from site:
a. Main Bar Restaurant whb and sinks.
b. Snug Bar whb and sinks.
c. Castle Suite whb and sinks and from toilets.
d. Bar Restaurant Male toilets whbs and w/cs.
e. Bar Restaurant Female toilets whbs and w/cs.
f. Castle Suite toilets whbs and w/cs and from.
g. Capped and isolated hot water cylinder within cupboard to store area which serves the toilets and bar serveries only.
h. Water main service for all of the above and cold water storage tank in attic (which became redundant).
A.11. Toilet Cubicles.
Stripped out all toilet cubicles, partitions, ironmongery and doors from site:
a. Restaurant Bar male toilets, 2 cubicles.
b. Restaurant Bar Ladies toilets, 3 cubicles.
c. Castle Suite toilets, 1 cubicle. Also removed vanity units from the Restaurant Bar Ladies toilet.
A.12. Toilet Cubicles.
Stripped out and removed from site all redundant sanitary ware, such as w/cs, whbs, cisterns etc from the following areas:
a. Main Bar Restaurant whb and sinks.
b. Snug Bar whb and sinks.
c. Castle suite whb and sinks.
A.13. Electrical isolation.
Isolated all electric supply to the areas being altered and made safe.
A.14. Electrical lighting strip out.
Stripped out all existing wall lights and ceiling, ceiling downlighters and pendants including ceiling fans and all switchgear from all areas.
A.15. Power strip out.
Stripped out and removed from site all general power sockets, power to ventilation, electric heater panels and overhead door heaters from main areas.
A.16. Fire alarm.
Isolated areas where work was taking place from fire alarm system in reception and thereafter stripped out all existing fire alarm break points, sounders, smoke and heat detectors and removed from site.
A.17. Gas.
Capped off and made safe gas supply to central fireplace within the Bar Restaurant stripping back to remove redundant pipework. Capped off gas supply pipework in back up kitchen.
A.18. Ventilation.
All redundant ventilation ducts and fans were stripped out and removed from site including air conditioning/heater to the main bar restaurant area.
A.19. Wallpaper.
Stripped wallpaper from the following rooms and prepared wall for re wallpapering
A.20. Ceilings.
All the ceilings, framing, mock beams and finishes fully stripped out from the following areas and remove from site.
A.21. Wall linings.
All the wall linings to main areas were tiled, thick with artex and applied timber mock posts or of poor plaster quality.
A.22. Windows.
Windows were removed including cills and all fittings and removed from site.
A.23. Roof openings.
Altered and cut out roof structure to accommodate two new rooflights as outlined on drawing.
SECTION B - STRUCTURAL AREA OF WORKS:
B.1. Slappings and wall removal.
B.2. Bar Restaurant entrance.
B.3. Seal Window openings.
B.4. Alter window openings.
B.5. Install new rooflight.
B.6. Sealed former openings.
B.7. Screed.
Layed a latex screed to areas previously tiled with floor tiles.
B.8. Drainage.
New drain linked to existing system within the car park.
SECTION C - JOINERS WORKS:
C.1. New windows.
C.2. New partitions.
C.3. Wall lining to perimeter walls.
C 4. Fire protection.
Cladding to underside of existing ceiling joists with two layers of 12.5mm plasterboard to rooms with accommodation above.
C.5. Ceilings.
Formed new suspended plasterboard ceilings where indicated on drawings.
C.6. Ceiling feature Formed plasterboard clad beams.
C.7. Decorative partitions.
Supplied and installed.
C.8. Wine Bottle feature.
Installed.
C.9. Doors and frames.
Supplied and installed Oak doors and 50mm wide frames to all positions listed on door schedule. Doors fitted with stainless steel ironmongery, smoke and draught seals where appropriate. Site sized existing openings where indicated.
C.10. Architraves.
Supplied and fitted Oak 70 x 19mm stained architraves to the all doorways to both sides indicated on door schedule.
C.11. Oak Skirtings.
Constructed new stained Oak veneer skirtings with solid oak block capping piece as detailed on drawings.
C.13. MDF Skirtings.
Supplied and installed pre manufactured 150mm high MDF skirtings to the following areas; a. Food servery link. b. Managers office.
C.14. Breakfast Bar.
Supplied and installed two piece breakfast bar as detailed on drawings comprising oak door base cabinets, 30mm granite worktop and a series of sliding folding oak framed doors to upper unit. Upper doors to be fitted with stainless steel grille and back of unit above worktop.
C.15. Bar Servery.
Supplied and installed new bar servery comprising front counter and rear gantry, lower and upper.
C.16. Timber wall lining.
Stained lining board applied to wall/partitions on 25mm soft wood battens, capped at head short of ceiling with capping piece and finished to base with standard skirting.
C.17. Shelves.
Constructed Oak veneer beer shelf with solid oak downstand capping.
C.18. Bar entrance screen.
Constructed stained hardwood entrance screen as detailed on drawing and installed on pre formed blockwork dwarf wall.
C.19. Lantern shelf.
Supplied and installed new Oak shelf to be supported on steel square section stainless steel posts extending from fixed seat capping to soffit plate, again constructed in Oak.
C.20. Toilet cubicles.
Supplied and installed laminated proprietary toilet cubicles to ladies and gents toilets complete with locking mechanism, indicator, self closing doors and coat hook.
C.21. Vanity Units.
Constructed and installed vanity units for the ladies and gents toilets. Vanity units constructed in oak with granite 30mm top, holed to suit outlet of client supply wash hand basins.
C.22 New soffit.
Fitted new plywood soffit to underside of roof overhang on rear elevation.
C.23 External wall lining.
C.24 Ceiling Hatches.
Supplied proprietary ceiling hatches 450mm square to locations where air conditioning modules have been fitted.
C.25 Dwarf partitions.
Dwarf partitions clad in Oak lining board and capping with a skirting finish to the base.
C.26 Reception desk.
With the manager’s office created and the rear reception wall moved position to allow for alterations to the reception key desk.
SECTION D - ELECTRICS:
D.1. New distribution board.
To the Ground floor supplied and fitted within the new boiler room.
D.2. Power.
Provided 13amp power supply to all points shown on drawing. Supplied and fitted white MK sockets (some with USB ports where indicated) to positions shown on separate circuits where indicated. Allowed for neat cut outs.
D.3. Lighting.
Provided lighting circuits and installed lighting to positions of downlighters and pendants indicted on drawings with switching from bar servery. Dimmer circuits provided for circuits. Supplied and installed all LED strips to Bar Servery.
D.4. Extraction fans.
Provided power and supplied and fitted wall/ceiling mounted extract fans.
D.5 Air Conditioning Power.
Provide power to air conditioning modules.
- To bar Restaurant.
- b. To Lounge.
- c. To meeting room.
D.6. Emergency lighting.
Provide new emergency lighting circuit and points linked from the existing fire alarm panel in the reception at Ground floor. Supply and fit emergency non maintained and maintained fittings (final exit only) where indicated on drawings.
D.7 Emergency call points and sounders.
Supplied and fitted emergency call points and sounders linked to existing panel in the reception at Ground floor. Supplied and fitted points and sounders where indicated on drawings. Commissioning and test certificates were required.
D.8 Detectors.
Provide new smoke and heat detector points from the existing fire alarm panel in the reception at Ground floor. Supplied and fitted detectors where indicated on drawings. Commissioning and test certificates were required.
D.9. Temporary lighting and power.
Allowed for temporary lighting and temporary power to provide safe illumination and power to building during construction works.
D.10. Certificates.
Commissioning and test certificates were required for all electrical works.
SECTION E - FLOORING AND TILING:
E.1. Carpet.
Allow to fit grippers to perimeter to the areas intended for carpet and thereafter fit Client free issue carpet (wide width) to areas indicated on drawing 3020/12, Supply and fit quality stainless steel threshold strips to doorways. All seams to be professionally glued.
- Areas of Bar Restaurant.
- Lounge.
- Meeting room.
- Corridor from meeting room to Reception.
- Reception to Bar Restaurant.
E 2. Vinyl.
Supply and fit non slip 2.5mm thick altro vinyl as outlined on drawing;
- To Bar Servery.
- Food service corridor.
- Corridor between food service corridor to Hall Allow for stainless steel threshold plates at door junctions.
E 3. Floor Tiling.
Supply and install porcelain floor tiles as indicated on drawing 3020/12. Tiles to be;
- Wood plank effect laid in herringbone pattern.
- 200mm square patterned floor tiles.
- 300mm x 600mm porcelain tiles. Grouted in grey grout and laid in on Bal flexible mortar.
Tiles to be laid to the following areas;
- Bar Restaurant entrance lobby.
- Bar Restaurant.
- Disabled toilet.
- Gents toilet.
- Ladies toilet.
E.4. Wall Tiling.
Supplied and installed porcelain wall tiles to toilet areas.
E.5. Coir matting.
Supplied and fitted dark brown coir matting to tile recess in entrance lobbies.
SECTION F - DECORATION:
F.1. Ceilings.
All ceilings were filled and prepared prior to applying two coats of Dulux emulsion.
F.2. Diamond emulsion to walls.
The following areas were painted with two coats of Dulux diamond matt emulsion;
- Corridor from Reception to Bar Servery.
- Exposed plasterboard walls in Bar Restaurant.
- Walls above tiling in ladies toilet.
- Walls above tiling in Gents toilet.
- Disabled toilet.
- Cleaners’ cupboard.
- Lounge.
- Meeting Room link corridor.
- Food Servery Link.
- Entrance vestibules/lobbys x2.
F.3. Woodwork.
Lightly rubbed down, prepared and applied two coats of satin glass paint to the following;
- Lounge skirtings.
- Food Servery link.
- Meeting Room.
- Hallway.
- Cleaners cupboard.
F.4. Wallpaper.
Prepared walls and applied client supplied free issue wide wallpaper and paste to the following areas;
- Hallway ground level only (not stair wall). b. Meeting room.
F.5. External woodwork.
Prepared, undercoat (new woodwork) prior to applying two coats of Dulux weathershield gloss paint to the following;
- No existing and new windows and cills.
- b. New soffit board to rear elevation.
- c. Existing soffit board to single storey Bar Restaurant.
F.6. Timber cladding.
Applied satin varnish the cedar cladding to the former toilet wall externally with Dulux weathershield heavy duty varnish.
SECTION G - AIR CONDITIONING AND VENTILATION:
G.1. Modules.
Supplied and fitted recessed air conditioning modules with heating and cooling function. Allowed for modules in the following locations;
- a. Bar Restaurant.
- b. Lounge.
- c. Meeting room.
Condensers to be fitted externally at roof level wall mounted on wall above new toilets and on external wall above meeting room.
G.2. Ventilation.
Supplied ventilation duct to the following areas as a design and install; Fans inline wall mounted ducted through ceiling to:
- a. Bar Restaurant.
- b. Meeting Room.
- c. Lounge.
An extract duct was required to the following; Ducts were ducted above ceiling to side elevation and terminating in mock pitch roof.
SECTION H – BOILER AND HEATING:
H.1. Hot and cold water.
Provided new hot water pipework from boiler to all sanitaryware appliances and fitted taps. Adapted existing cold water pipework (from link corridor) to all sanitaryware appliances. Fit isolation valves prior to all taps and isolated each toilet/area.
H.2. Waste Pipework.
Waste pipework. Provided waste connections to all sanitaryware positions shown on plan.
H.3. Sanitary appliances.
Fitted sanitaryware, w/cs, wash hand basins to the following toilets;
- a. Ladies Toilet
- b. Gents Toilet
- c. Disabled Toilet
- d. Cleaner Cupboard
SECTION I - FITTED FURNITURE:
I.1. Fixed Seats.
Bespoke manufactured fixed seating supplied and installed.
Results
Allstar Joinery completed the project within timescale and budget. Phase three is now underway to refurbish the main reception area. Please view the before and after image gallery and video of phase two of this successful project.



