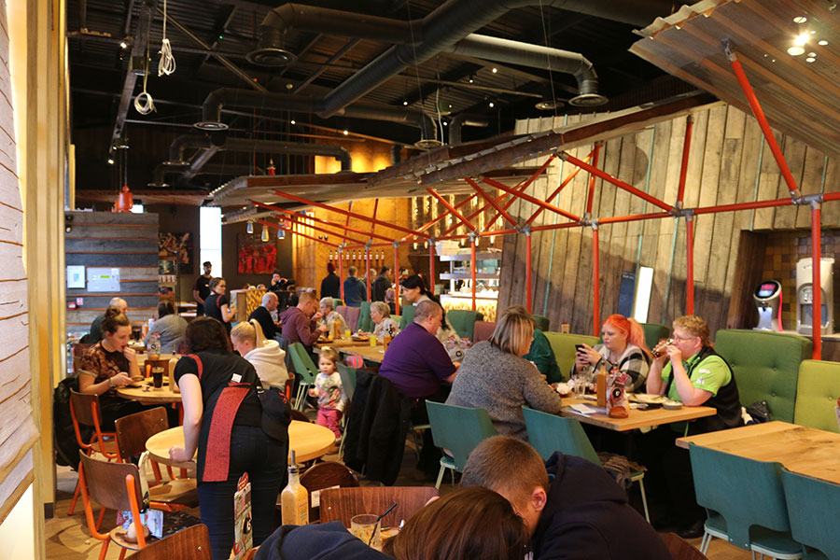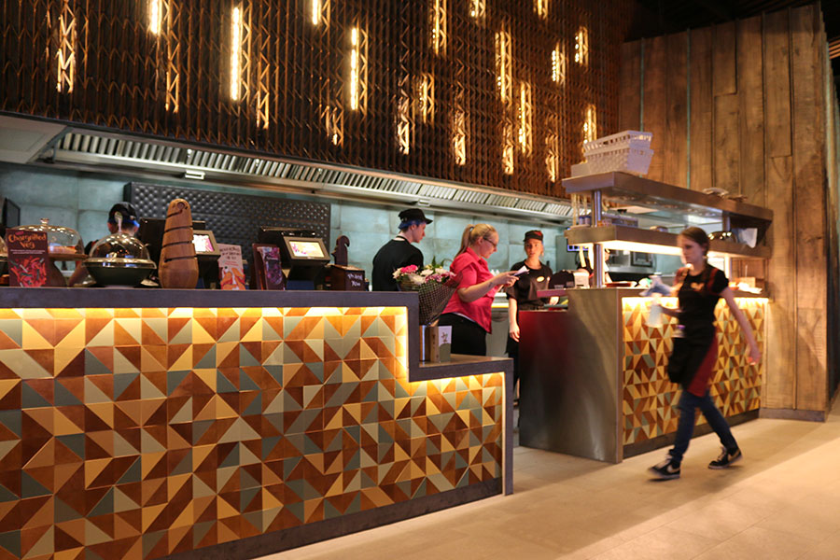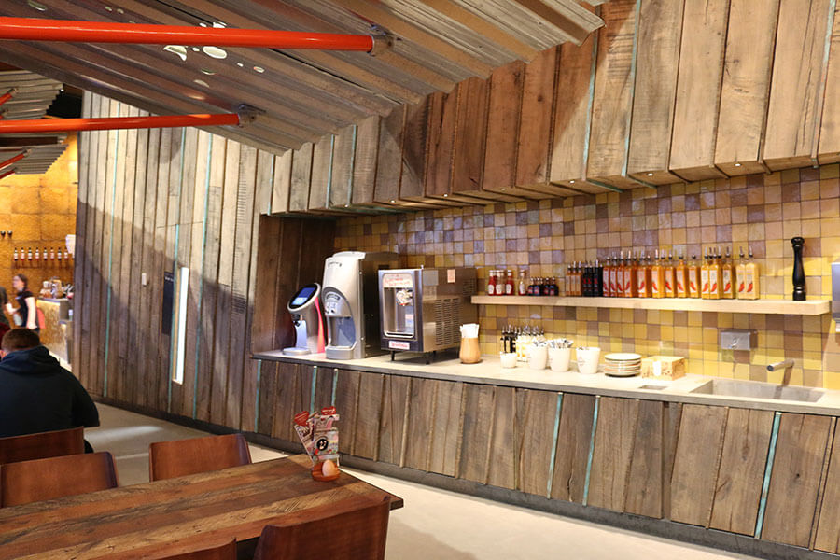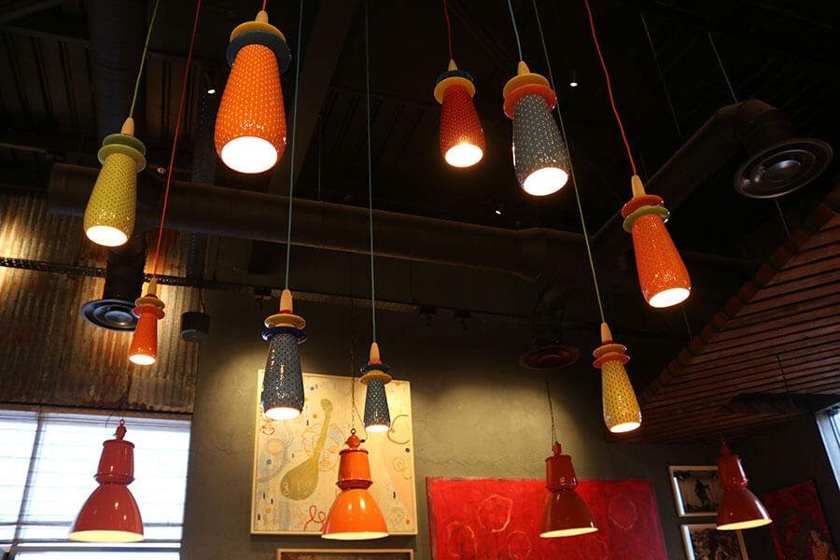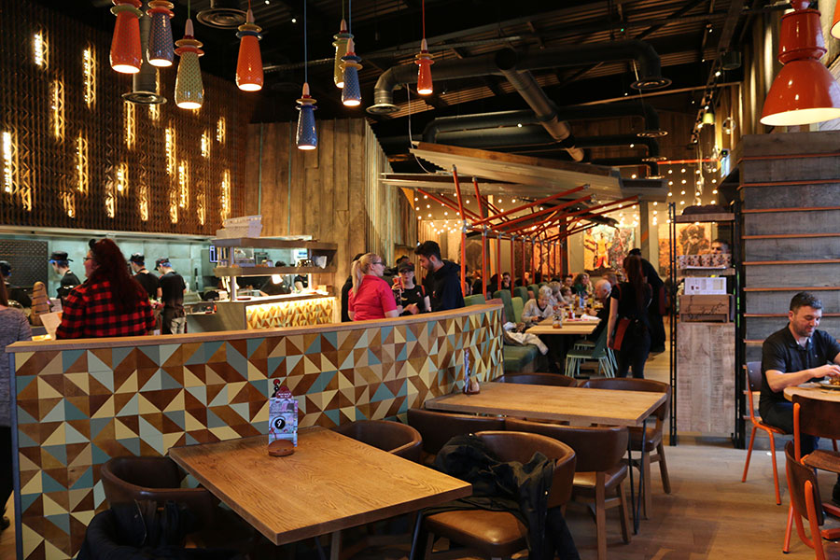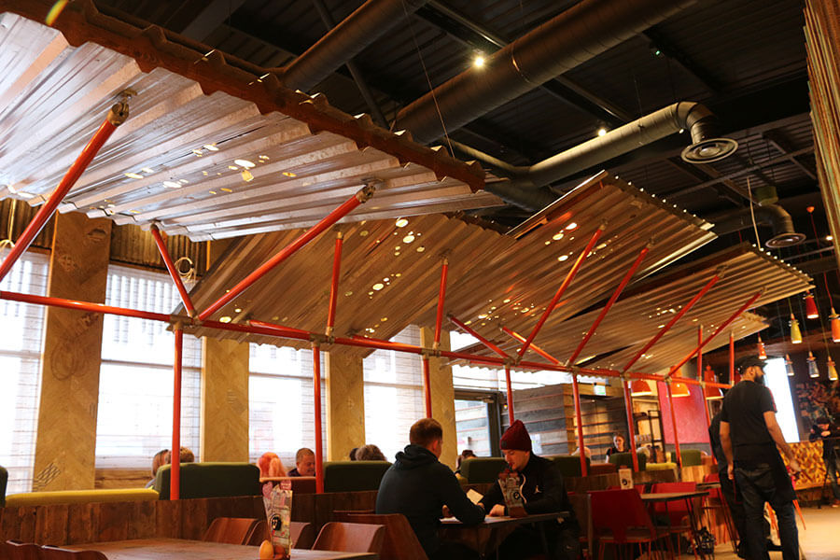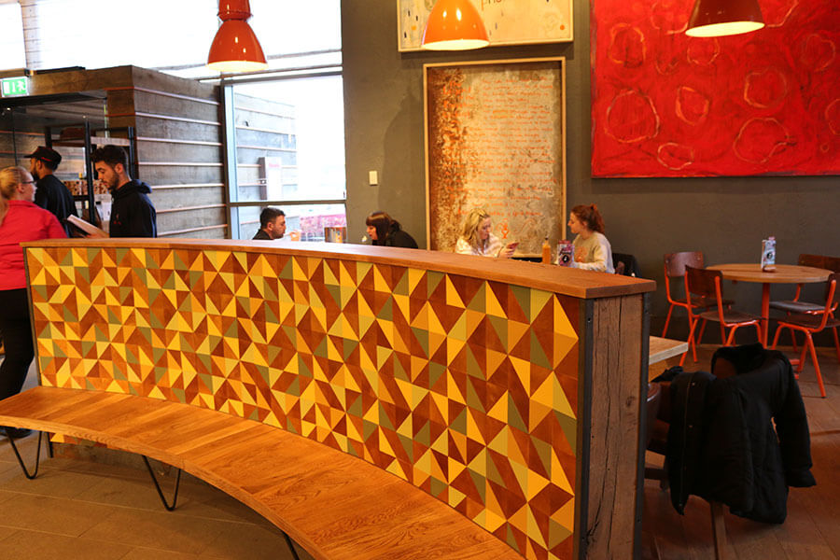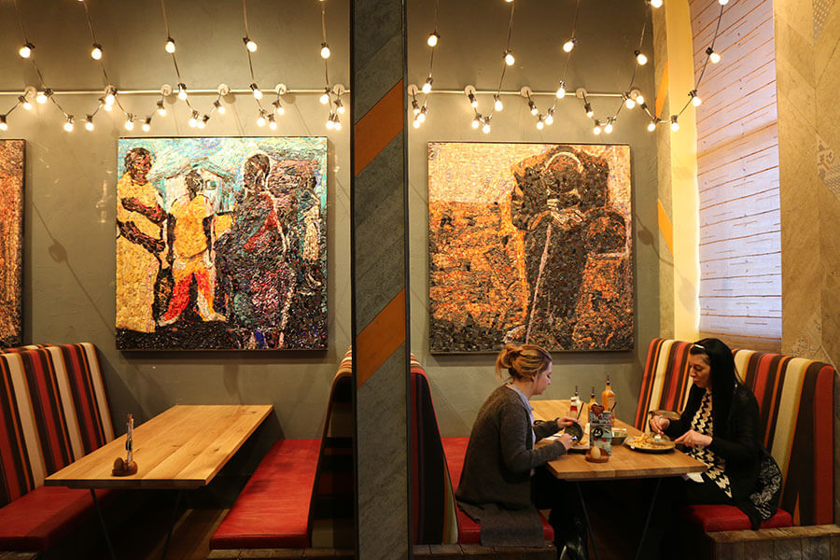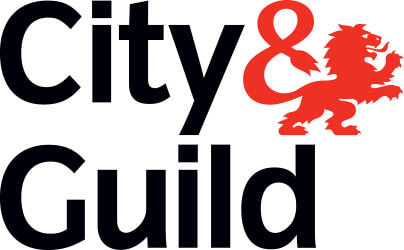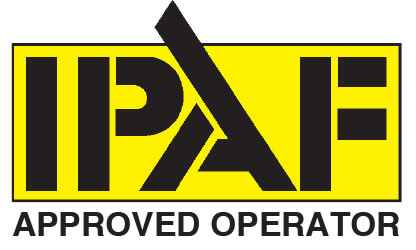Nando’s, Straiton Retail Park, Edinburgh
Full restaurant fit-out and bespoke commercial manufacturer
Project Background
Allstar Joinery was appointed as the main joinery and bespoke manufacturer by principal contractor McGoff & Byrne Ltd.
The purpose of the project was to fully fit-out an empty retail unit.
The Challenge
The high-level requirements to meet the project needs had the following challenges to be addressed:
- Fast moving programme.
- The high expectations of McGoff & Byrne and Nando’s management team.
- Delivery within timescale and client’s budget.
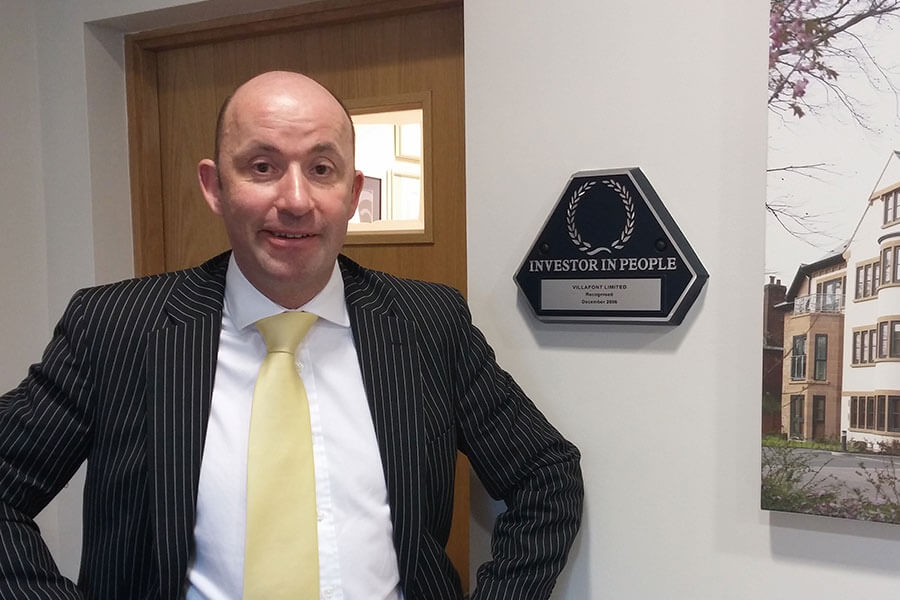
Crawford Copstick, Commercial Manager – McGoff and Byrne Ltd
The Solution
The solutions formulated and carried out were as follows:
Fast moving programme.
We had an unchanged site management team who ran the project and had a pro-active outlook to any changes in specification. We included additional labour to ensure the project met the deadline. This included working extended hours including weekend working. We were very reactive and flexible to design changes, due to having our own Sustainable Production Facility.
The high expectations of McGoff & Byrne and Nando’s management team.
With Allstar Joinery’s all-in-one solution, which includes our Sustainable Production Facility we were able to:
Worked closely with Nando’s in-house design team
The facility ensures we kept control of the build quality
Enhance the designs via our bespoke manufacturing techniques
Delivery within timescale and client’s budget.
We provided the client with regular cost updates on changes of specification and design changes. The client commented positively on this project management feature as it helped them to continually track and manage their budget.
The Results
Allstar Joinery met all project and budget targets of the main contractor McGoff and Byrne Ltd.
The result was Nandos’ asked McGoff and Byrne to personally thank Allstar Joinery for the high of standard of workmanship and for their assistance in enabling the project to be completed as per budget and programme requirements.
Please view the images below of the completed project.

